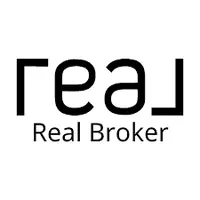131 E Detroit DR Allyn, WA 98524
3 Beds
1.75 Baths
1,880 SqFt
Open House
Sat Sep 06, 2:00pm - 4:00pm
Sun Sep 07, 11:00am - 1:00pm
UPDATED:
Key Details
Property Type Single Family Home
Sub Type Single Family Residence
Listing Status Active
Purchase Type For Sale
Square Footage 1,880 sqft
Price per Sqft $329
Subdivision Allyn
MLS Listing ID 2427315
Style 10 - 1 Story
Bedrooms 3
Full Baths 1
Year Built 2018
Annual Tax Amount $4,956
Lot Size 0.310 Acres
Property Sub-Type Single Family Residence
Property Description
Location
State WA
County Mason
Area 180 - North Mason
Rooms
Basement None
Main Level Bedrooms 3
Interior
Interior Features Bath Off Primary, Double Pane/Storm Window, Vaulted Ceiling(s), Walk-In Closet(s), Walk-In Pantry
Flooring Ceramic Tile, Laminate
Fireplace false
Appliance Dishwasher(s), Dryer(s), Microwave(s), Refrigerator(s), Stove(s)/Range(s), Washer(s)
Exterior
Exterior Feature Cement Planked, Wood, Wood Products
Garage Spaces 2.0
Community Features Boat Launch, CCRs
Amenities Available Cable TV, Deck, Fenced-Partially, High Speed Internet
View Y/N Yes
View Bay, Partial, Sound
Roof Type Composition
Garage Yes
Building
Lot Description Dead End Street, Paved
Story One
Sewer Septic Tank
Water Community
New Construction No
Schools
Elementary Schools Buyer To Verify
Middle Schools Buyer To Verify
High Schools Buyer To Verify
School District Grapeview #54
Others
Senior Community No
Acceptable Financing Cash Out, Conventional
Listing Terms Cash Out, Conventional
Virtual Tour https://my.matterport.com/show/?m=9m4HrgJvQrg&mls=1&play=1&ts=1







