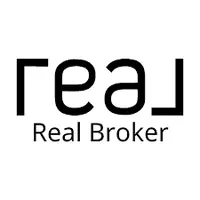
4256 65th Avenue Ct E Fife, WA 98424
3 Beds
2.5 Baths
2,123 SqFt
UPDATED:
Key Details
Property Type Single Family Home
Sub Type Single Family Residence
Listing Status Active
Purchase Type For Sale
Square Footage 2,123 sqft
Price per Sqft $282
Subdivision Fife
MLS Listing ID 2431183
Style 12 - 2 Story
Bedrooms 3
Full Baths 2
Half Baths 1
HOA Fees $46/mo
Year Built 2006
Annual Tax Amount $4,693
Lot Size 3,663 Sqft
Property Sub-Type Single Family Residence
Property Description
Location
State WA
County Pierce
Area 70 - Fife
Rooms
Basement None
Interior
Interior Features Bath Off Primary, Ceiling Fan(s), Fireplace, French Doors, Jetted Tub, Walk-In Closet(s), Water Heater
Flooring Vinyl Plank, Carpet
Fireplaces Number 1
Fireplaces Type Electric, Gas
Fireplace true
Appliance Dishwasher(s), Disposal, Dryer(s), Microwave(s), Refrigerator(s), Stove(s)/Range(s), Washer(s)
Exterior
Exterior Feature Cement Planked, Wood Products
Garage Spaces 2.0
Community Features CCRs
Amenities Available Deck, Fenced-Partially, Patio
View Y/N No
Roof Type Composition
Garage Yes
Building
Lot Description Sidewalk
Story Two
Sewer Sewer Connected
Water Private
Architectural Style Northwest Contemporary
New Construction No
Schools
Elementary Schools Discvy Primary Sch
Middle Schools Surprise Lake Mid
High Schools Fife High
School District Fife
Others
Senior Community No
Acceptable Financing Conventional, FHA, VA Loan
Listing Terms Conventional, FHA, VA Loan

GET MORE INFORMATION







